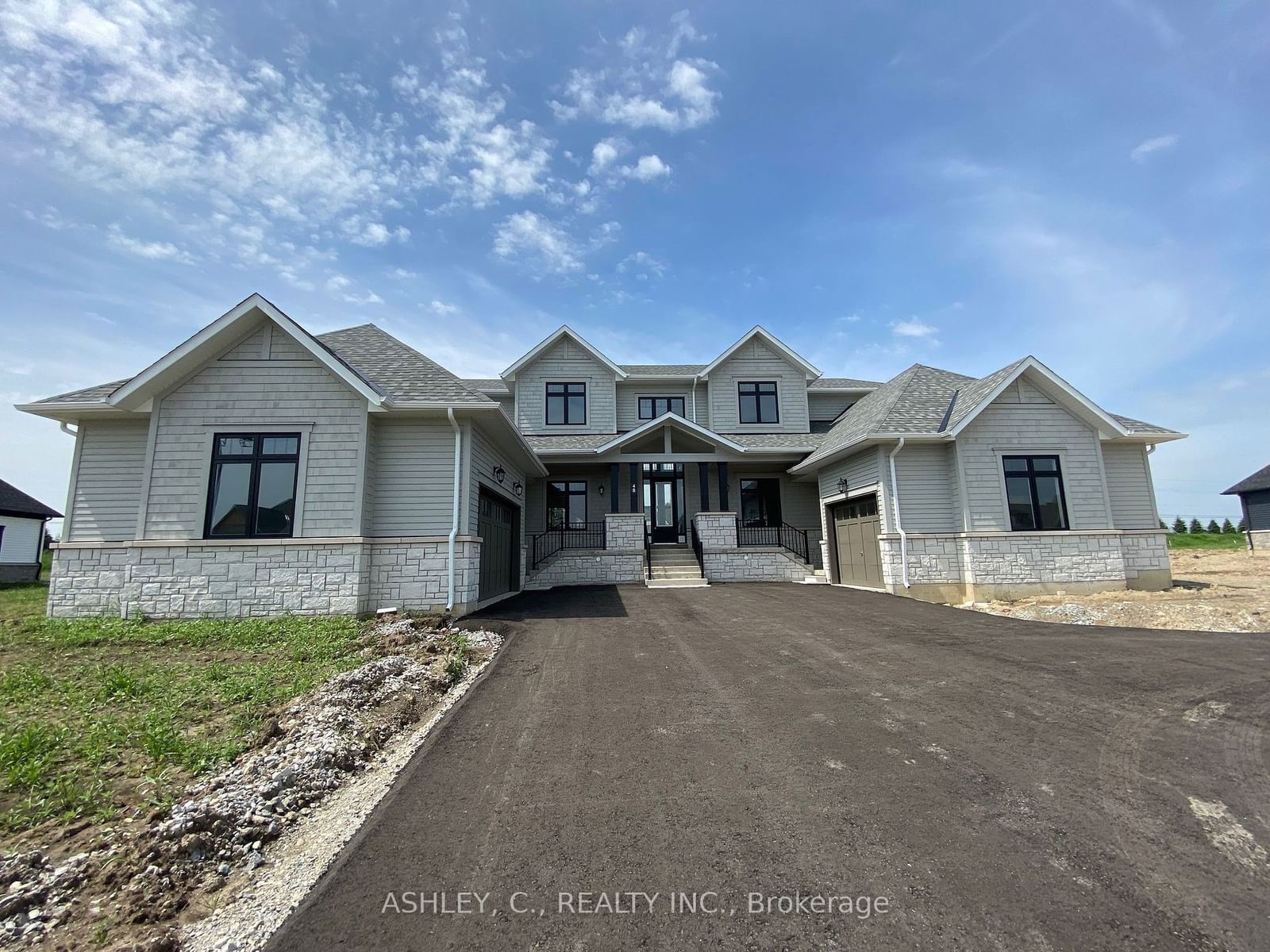$2,640,000
4-Bed
4-Bath
3500-5000 Sq. ft
Listed on 10/15/24
Listed by ASHLEY, C., REALTY INC.
HUGE DISCOUNT!! Come See This Luxury Executive Detached Estate Home In Prestigious Osprey Mills on a 3/4 Acre Lot, 3700 Sq.ft Of Above Ground Living Space Featuring 10' + Ceilings on Main Floor. 9' 2nd Floor & Basement. Engineered Hardwood Flooring and Quartz Counters Throughout. See Schedule for Standard Features, Finishes, and Floorplan. Home is For Sale by Builder. Purchaser to Sign Builder APS and Responsible for All Closings Costs. Taxes Not Assessed. VTB MORTGAGE VAILABLE AT 3%.
To view this property's sale price history please sign in or register
| List Date | List Price | Last Status | Sold Date | Sold Price | Days on Market |
|---|---|---|---|---|---|
| XXX | XXX | XXX | XXX | XXX | XXX |
W9396194
Detached, 2-Storey
3500-5000
8
4
4
3
Attached
12
New
Central Air
Part Fin
Y
Stone, Wood
Forced Air
Y
$0.00 (2024)
215.00x150.00 (Feet)
